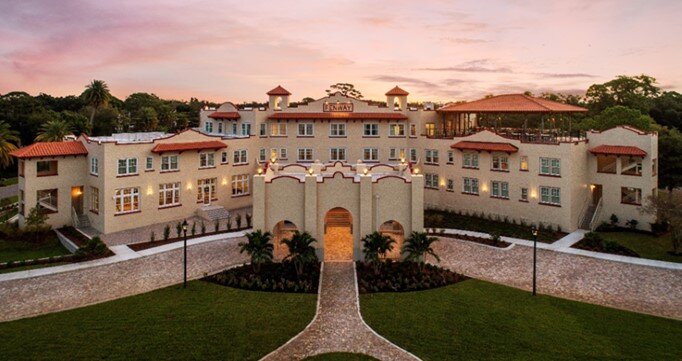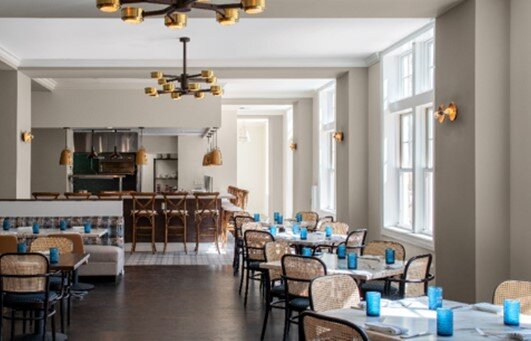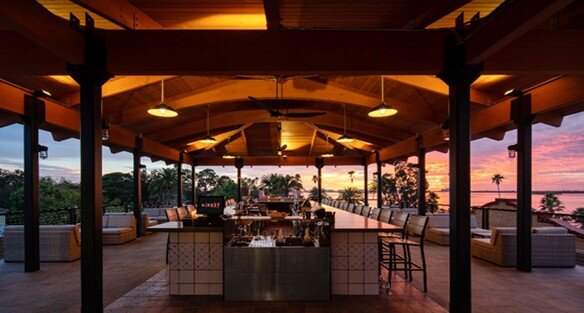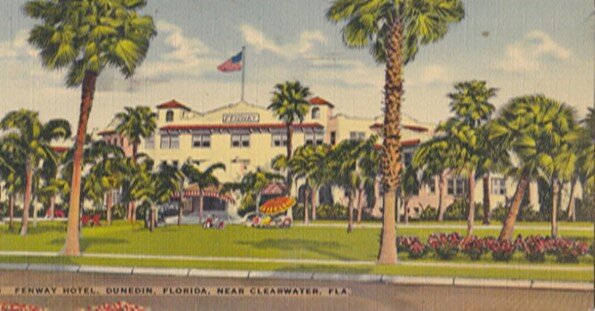Fenway Hotel Renovations
This project was comprised of procuring all labor, materials and equipment to remodel and renovate, an approximately 56,340 SF historic 1920’s hotel in Dunedin, FL. Some of the specific elements included with this project are as follows: a rooftop bar overlooking St. Joseph’s Sound, a grand ballroom, a restaurant, a lobby bar, a pool area, 83 guestrooms with varying styles and sizes, and a ground-up porte cochère.
The main lobby reception desk is completely custom, and the hotel features a lobby bar comprised of custom millwork and wood floors with tile accents. The bar tops are custom quartz complete with fabricated drink rails. The wood accents of the lobby (window casing, baseboards, crown molding) are all hand-shaped red oak.
The restaurant is called Hew | Parlor and Chophouse and features an open kitchen concept that is visible from the entire dining room. This restaurant features a “chef’s counter” dining experience giving the guests the opportunity to watch their food being prepared whilst being served by the chefs themselves. The dining room contains two private dining spaces that, combined, facilitate up to 36 people. This restaurant has very “masculine” finishes complete with 5” red oak hardwood floors and an Italian porcelain bar finish.
The rooftop bar is called HiFi to pay homage to the radio station that was there during the early days of the original hotel. HiFi features a custom fabricated cable rail system complete with a gate, custom quartz counters, and a private stair tower to give access to non-hotel guests. HiFi’s roof was custom as well and features grand wood trusses.
Project Details
Project: The Fenway Hotel
Location: Dunedin, Florida
Owner / Client: Mainsail Fenway Hotel, LLLP
Construction Area: 56,340 SF
Contract Value: $16,500,000
Date Completed: October 2018




